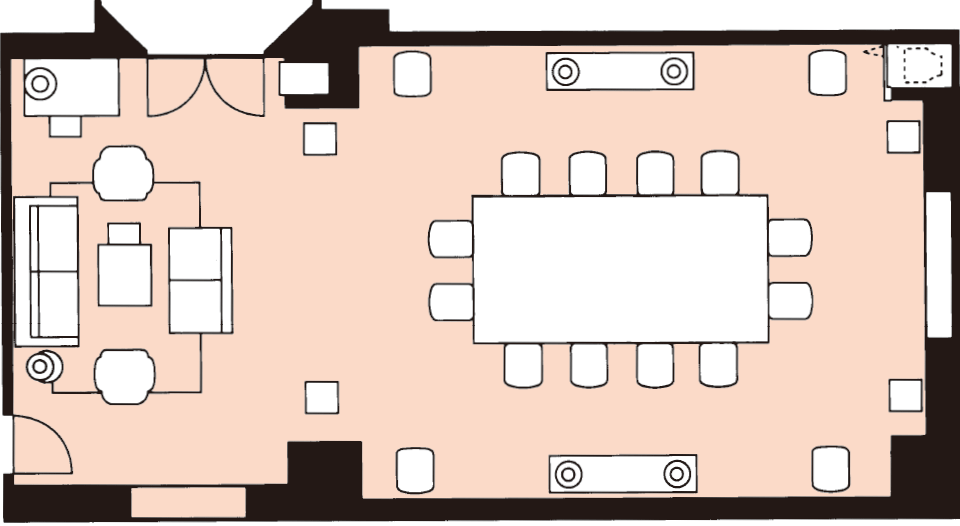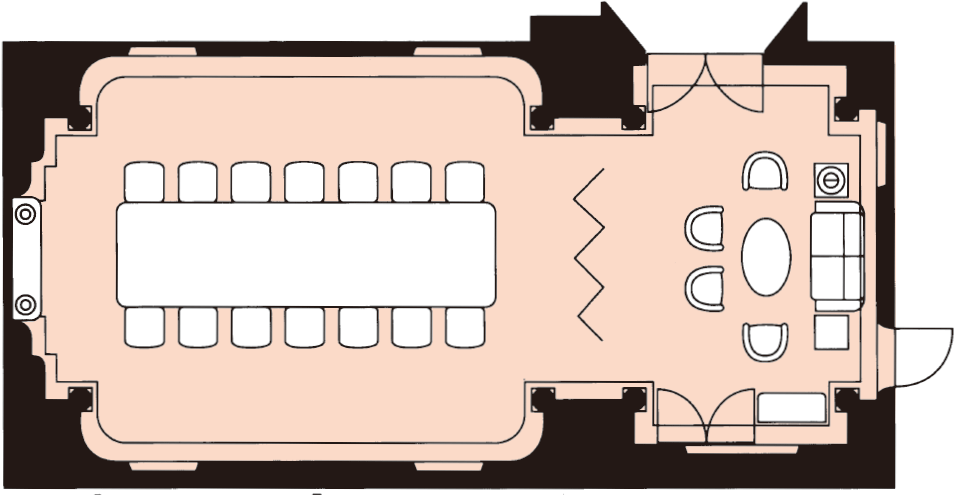Room Reservation
-
If you are undecided as to which plan to choose, then please use the Accommodation Search.
The space provided with every possible luxury most suitable for a gathering of a small number of people.
A French sense and an Oriental element, the interior where I fused. It's novel, calms down and is space suitable for the executive who has that. You can use a meeting using a white board had built-in and a screen and magnificent dining together for the front wall widely. The interior where even every corner in the room were unified by the soft color tone. The space provided with every possible luxury most suitable for a gathering of a small number of people. Please use dining together and a meeting for a ceremonial exchange of betrothal presents, a long-lived celebration and a birthday party by all means again.


Orchid room

Rose room
| The area ( sqm) | Room height (m) | Maximum Capacity | |||||
|---|---|---|---|---|---|---|---|
| Seated | |||||||
| Orchid room | 83 | 3.1 | 16 | ||||
| Rose room | 83 | 2.9 | 14 | ||||
If you are undecided as to which plan to choose, then please use the Accommodation Search.